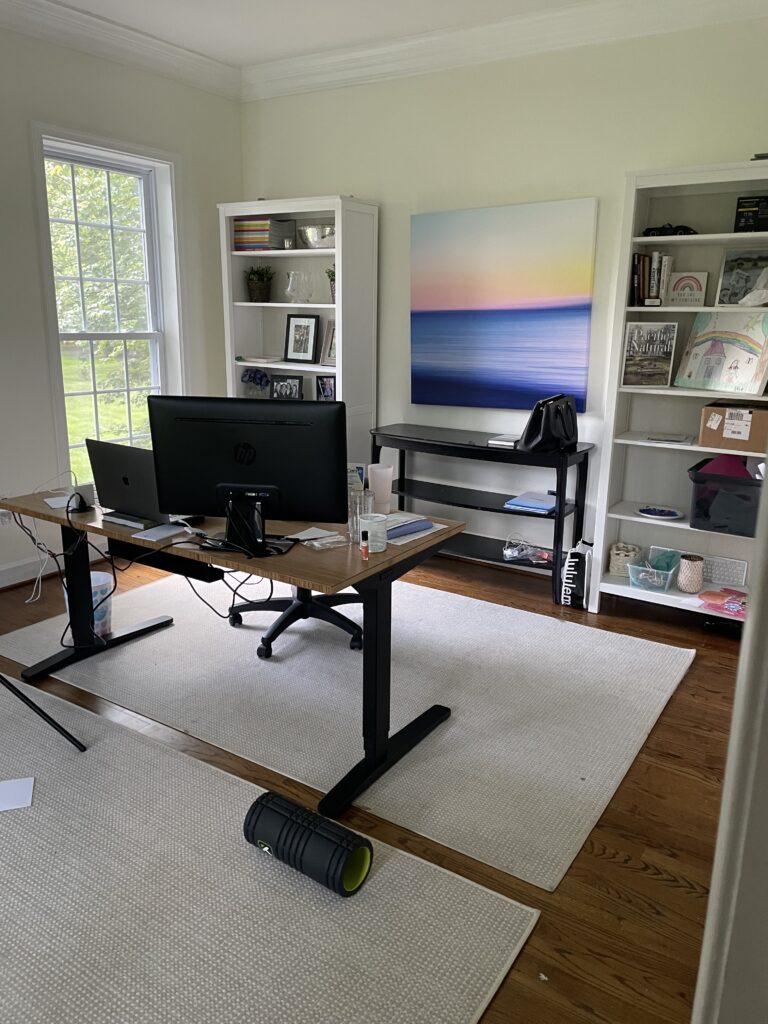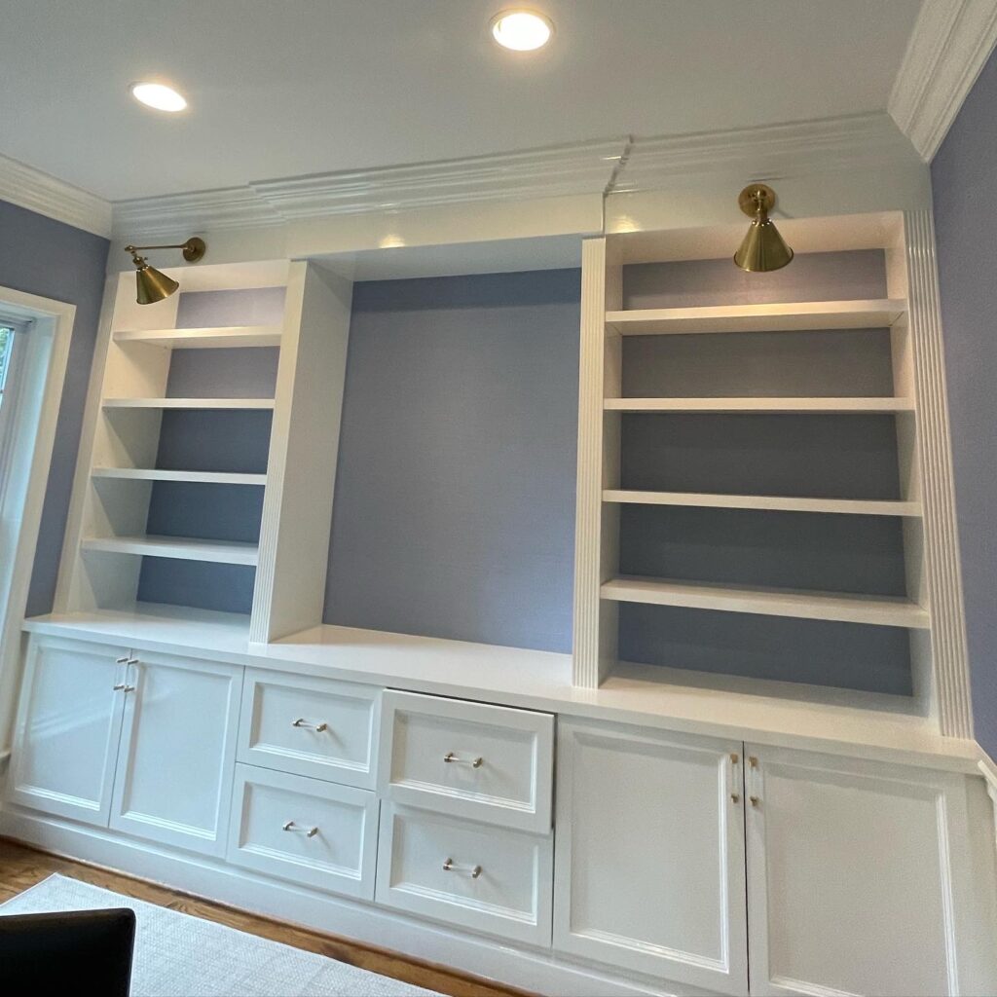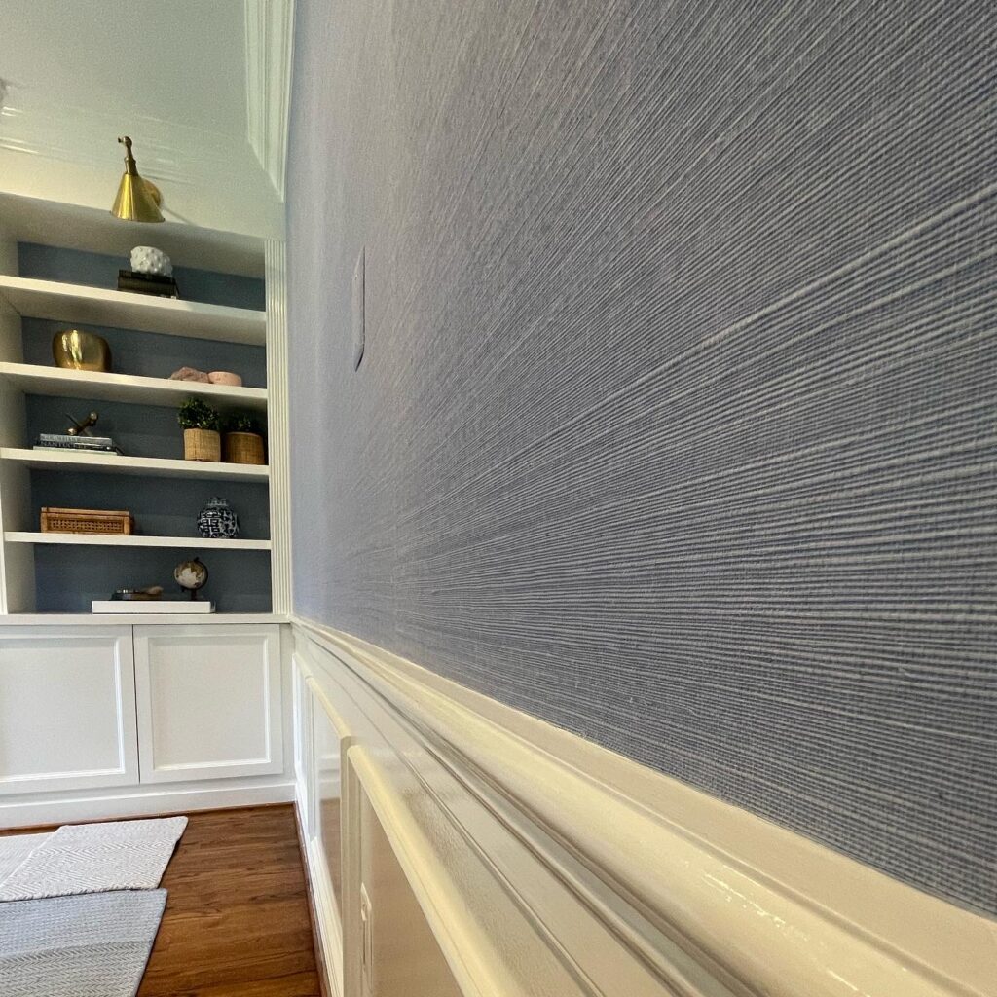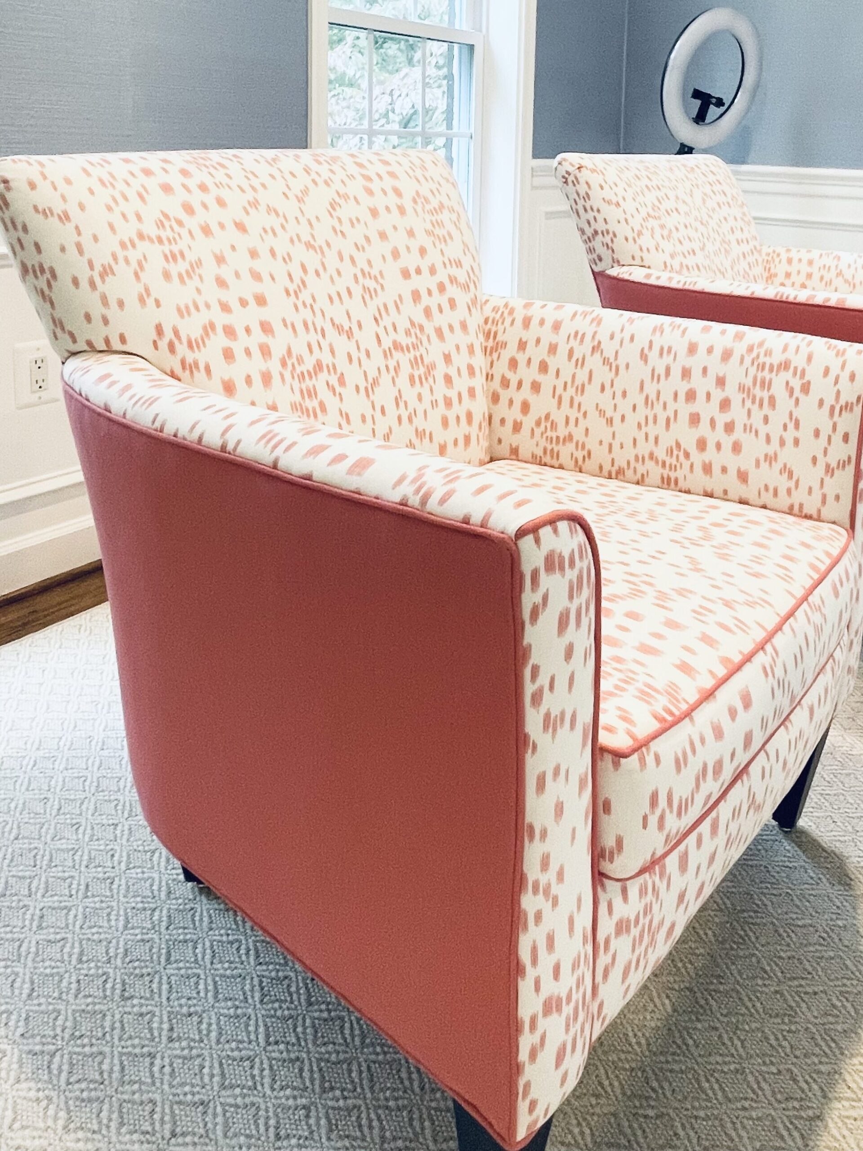SITUATION

KB is an owner and founder of her own recruiting firm. She always had a home office in the basement of her home, but in 2020 when her husband also started working from home she needed to find room for a SECOND home office in their house. Ring any bells? Their formal living room became a home school classroom for their 3 young kids and a handful of other kiddos during that first brutal year of virtual kindergarten. The playroom was across the hall and got the boot to make way for Headquarters #2. They borrowed some shelving units from the formal living room, a console from somewhere, and set up shop. It worked…but didn’t scream girlboss CEO.
GOALS
Convert the old playroom into an office worthy of a girlboss CEO and founder (also bring out her character and verve in the decor…we had to neutralize the neutrals). Traditional, coastal colors but not coastal, NO YELLOW, pink preferred, feminine, strong, and amazing. We needed:
- Storage
- A good background for Zoom calls
- Something pretty for her to see when sitting all day
- Overall, an elevated room that upon entering each morning she would be motivated to conquer the day
PROCESS
We started with function. And quickly got to trim, because…trim. But first, function.
I surveyed the room, took measurements, and determined the best layout for the room including a wall of custom shelving/cabinetry. The desk chair would be facing the exterior windows for the best natural lighting and view when she could take a break from the screen and calls. The built-ins would be behind her providing an opportunity for a very professional and elevated background for all. those. zoom. calls. We would also add a couple accent chairs facing the desk.
I sketched a design for the cabinetry and took time to understand what kind of storage needs she wanted. We had base cabinetry with doors on either side, and drawers in the middle for file storage. The top part of the cabinetry was adjustable shelving for display, and lighting at the top. We considered building in LED strip lighting onto each shelf but determined that look was a little too modern and not needed since this room’s function was primarily during the day.
To really elevate the room we wanted to add trim work with a chair rail and shadow boxes below. This is where attention to detail comes in because we needed to ensure the line of the chair rail aligned with the base cabinetry, and also needed to ensure the shadow box framing was scaled consistently around the room. If you’ve ever seen a botched trim work job you understand the need for precision.
Next was finish selection. KB really likes her neutrals so it was a little outside her comfort zone, but she fell for a coastal blue grasscloth so we used that as our anchor. Next we were on to selecting fabric for chairs. KB made my heart soar when she loved the Brunschwig and Fils Les Touches pattern as much as I do! BUT had major sticker shock when I unveiled the price of custom chairs in our adored fabric choices. I knew she HAD to have that fabric, so we went with the upcycle model! I found some chairs from a renowned consignment vendor in Washington, DC and we had them reupholstered in Les Touches with a contrasting linen fabric on the back. They. Were. Stunning! I’m still drooling over them.
Next was the rug. Drapes were rather easy for KB because we had already pushed the limits with the blue grasscloth, the trim work around the room, the Les Touches fabric and contrasting backing. Drapes were going to be a classic white linen in a fabric not too thick to infer flannel-vibes but not too thin to say “coastal”. So our last focus was really on the rug. We also went with a neutral here, being careful to not contrast with the warm tones of the hardwood flooring. We did a 6″ reveal around the perimeter and had a custom rug fabricated in a gorgeous pattern that was almost like lace, but had hints of jute. Subtle enough to not detract from the chairs, but really elegant and feminine if you paid attention.
Last but not least was the styling. I kept the coloring pretty neutral with whites, blues, and touches of brass throughout. We added some family photos, books for the intelligence factor, and a hint of pink for the girlboss vibe.
RESULTS


Please reach out to lberkey@laurenberkey.com or click here to inquire as to how I may be able to help you bring your next project from a dream to reality.

+ show Comments
- Hide Comments
add a comment